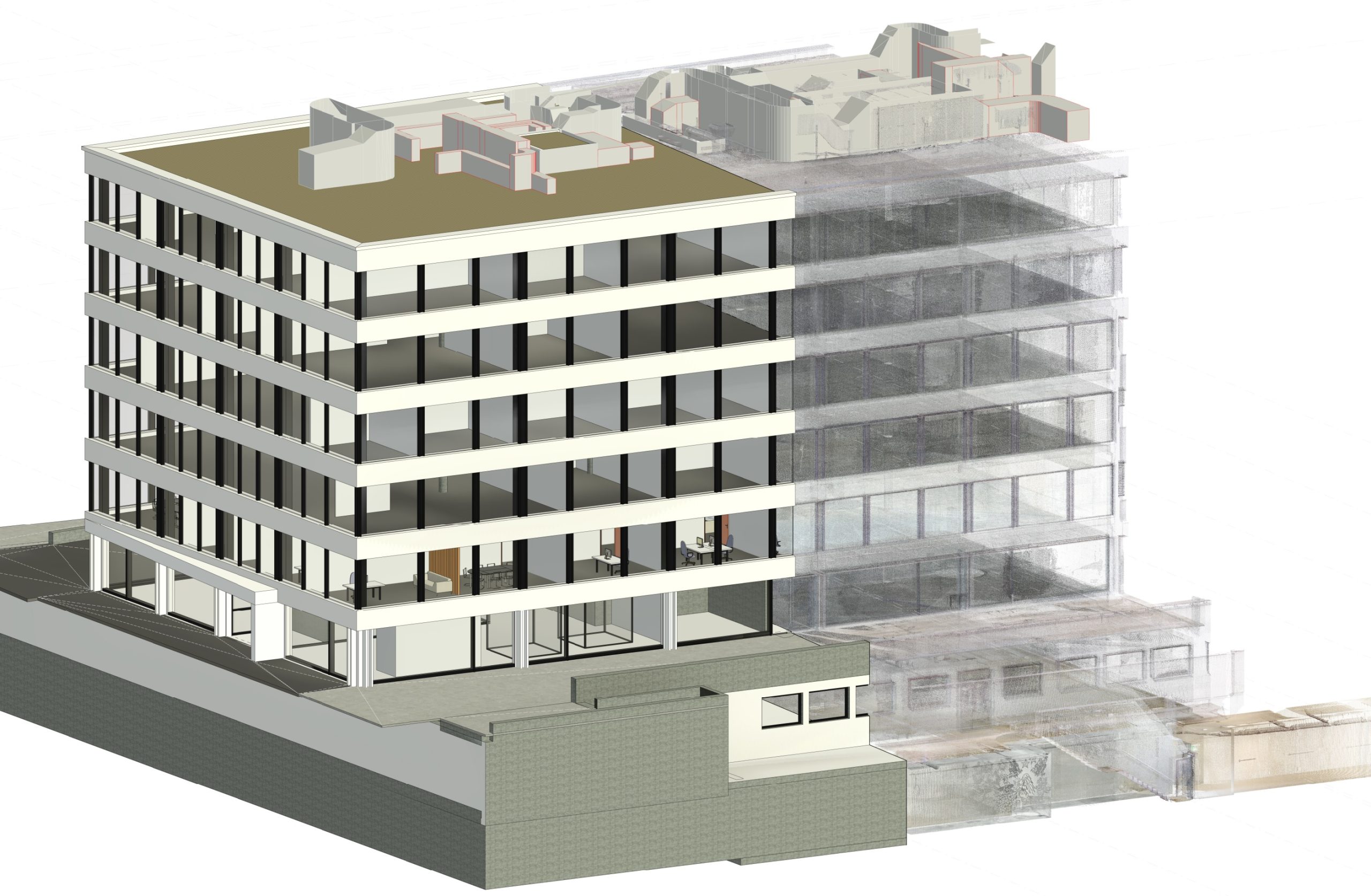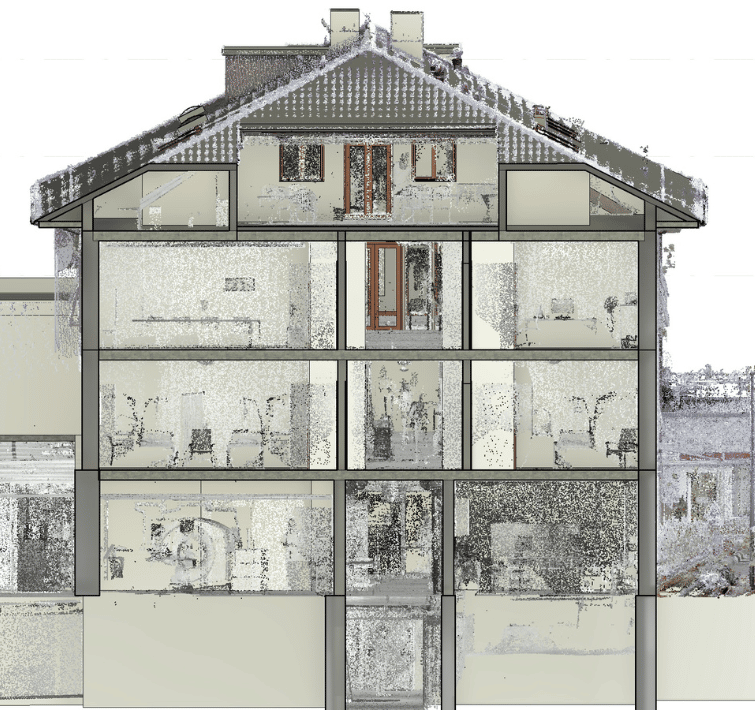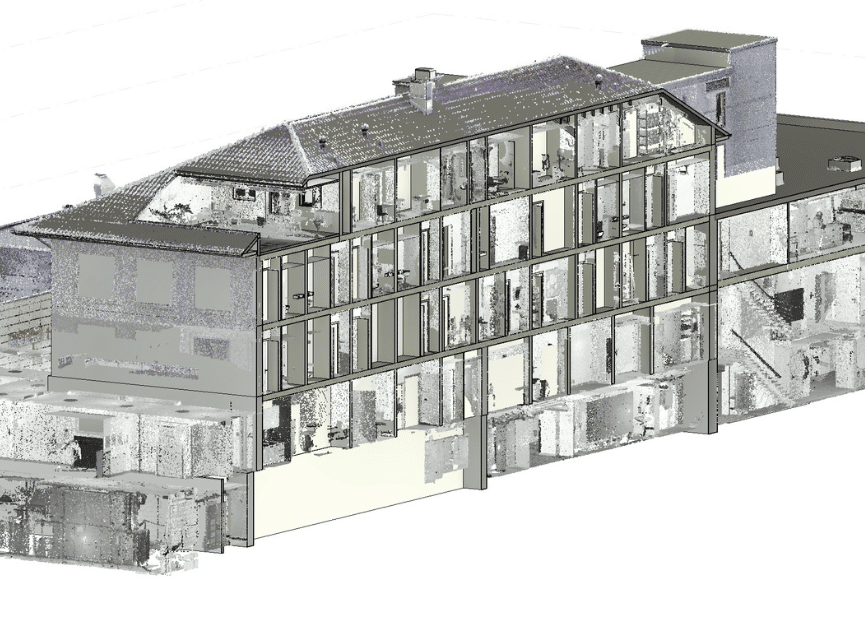Home » Our activities » Scan to BIM » LOD 200
LOD 200




What is LOD 200?
3D model and LOD 200
The LOD 200 level of detail aims to provide a model of the building containing the footprint of structural elements such as walls, columns, beams and slabs. The position, orientation, shape and size of geometric objects is correct but the compositions are not visible. LOD 200 therefore offers a reliable source of information, sufficient to start an architectural project.
When a 3D model contains production lines and machines, these are represented by geometric bounding boxes (assembly of several parallelepipeds). These more accurately represent the shape and size of the machine.
As part of a construction or renovation project, a model at LOD 200 is enough to start the SIA 31 phase (Preliminary Project). The LOD 200 makes it possible to provide a technical proposal for a project, concerning in particular the general architecture, or the estimation of the SIA 116 and 416 volumes and therefore the cost of the work.
At the same time, the LOD 200 is suitable for the use of layout simulations and the site layout plan for all types of structures.
Why LOD 200 and not 300 or 400?
The LOD 200 level of detail corresponds perfectly to the scanner survey. Contrary to what clients think, the laser scanner does not see through walls, so we do not know the compositions of these. This is why it is not possible to carry out a modelling superior to a LOD 200 on this working base.
It is nevertheless possible to upgrade this modelling to a 300 or 400 level. To achieve this, it is necessary either to integrate the execution plans if they are available, or to carry out surveys throughout the building. These methods will make it possible to model walls, slabs, partitions, etc. with their true composition, and therefore increase the level of detail.