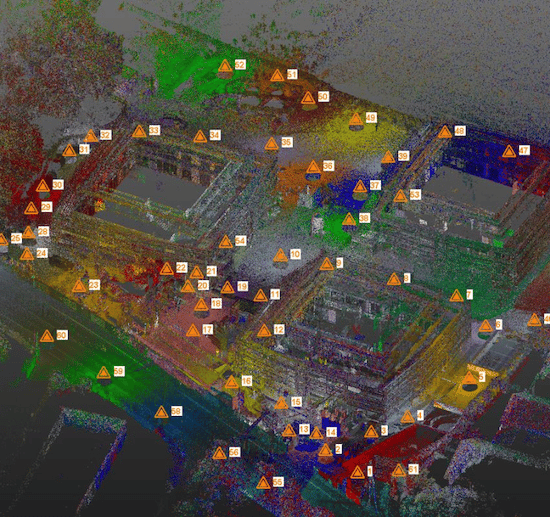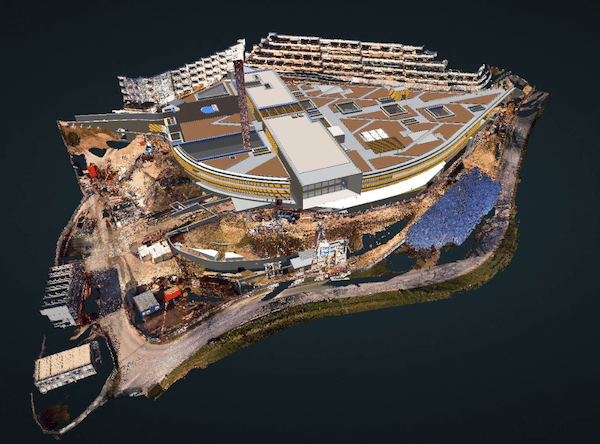Home » Our activities » Scan to BIM » 3D scanning
3D scanning
3D scanning technology has revolutionised the way we survey buildings, but also the understanding of them. Initially developed for the industrial world, 3D scanning naturally adapted to the building industry around 2010, with historic buildings. Today, 3D scanning is deployed on all types of new or renovated buildings and allows the integration of the scan into the BIM.




Our approach to 3D scanning
For effective surveying with a laser scanner, it is important to consider the following points:
- An experienced operator. At Link-BIM, we have assembled a team of experienced surveyors trained in the use of laser scanners.
- LAssociated software for post-processing. The assembly of a point cloud is a delicate operation that must be carried out according to the rules of the art.
- Cloud shape control. At Link-BIM, we ensure the standard deviation between each point is as small as possible. This is why we are also equipped with a Trimble S6 robotic total station, which allows us to consolidate all our point clouds.
We carry out scanner surveys for the following cases:
- Historic buildings
- Residential buildings for renovation or elevation
- Industrial buildings
- Technical buildings
- Land
- Control of works executed
- Control of technical networks
These assignments are not exhaustive. If you have very specific needs, we will be happy to help you meet the challenge.
The rendering of a 3D scan
At Link-BIM, we believe that data should be shared and used by everyone. This is why we deliver all the raw data from the survey but also a viewer in executable format to project you into the cloud. We train you to use it so that your experience is as complete as possible. A model in LOD 200 can also be made as a basis for the inventory of fixtures for the architect.
The difficulty levels of a 3D scan in the building
Scanner survey may seem simple at first glance, in fact this is not the case. Indeed, the survey of a detached house or apartment can be carried out by a novice person, but it is quite different for complex surveys such as those of buildings, factories, historical monuments or hospitals. Whether it is the creation of a virtual tour or the development of a site layout plan, these large-scale projects require perfect control of the workflow. Without it, the 3D scan is exposed to registration errors, and a lack of control would have a significant impact on all phases of the project.