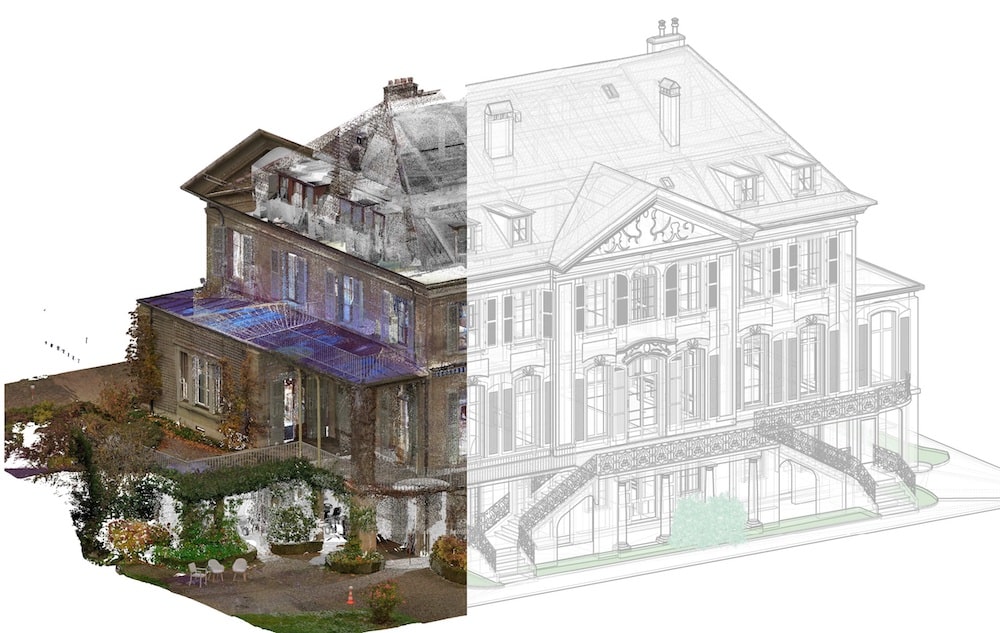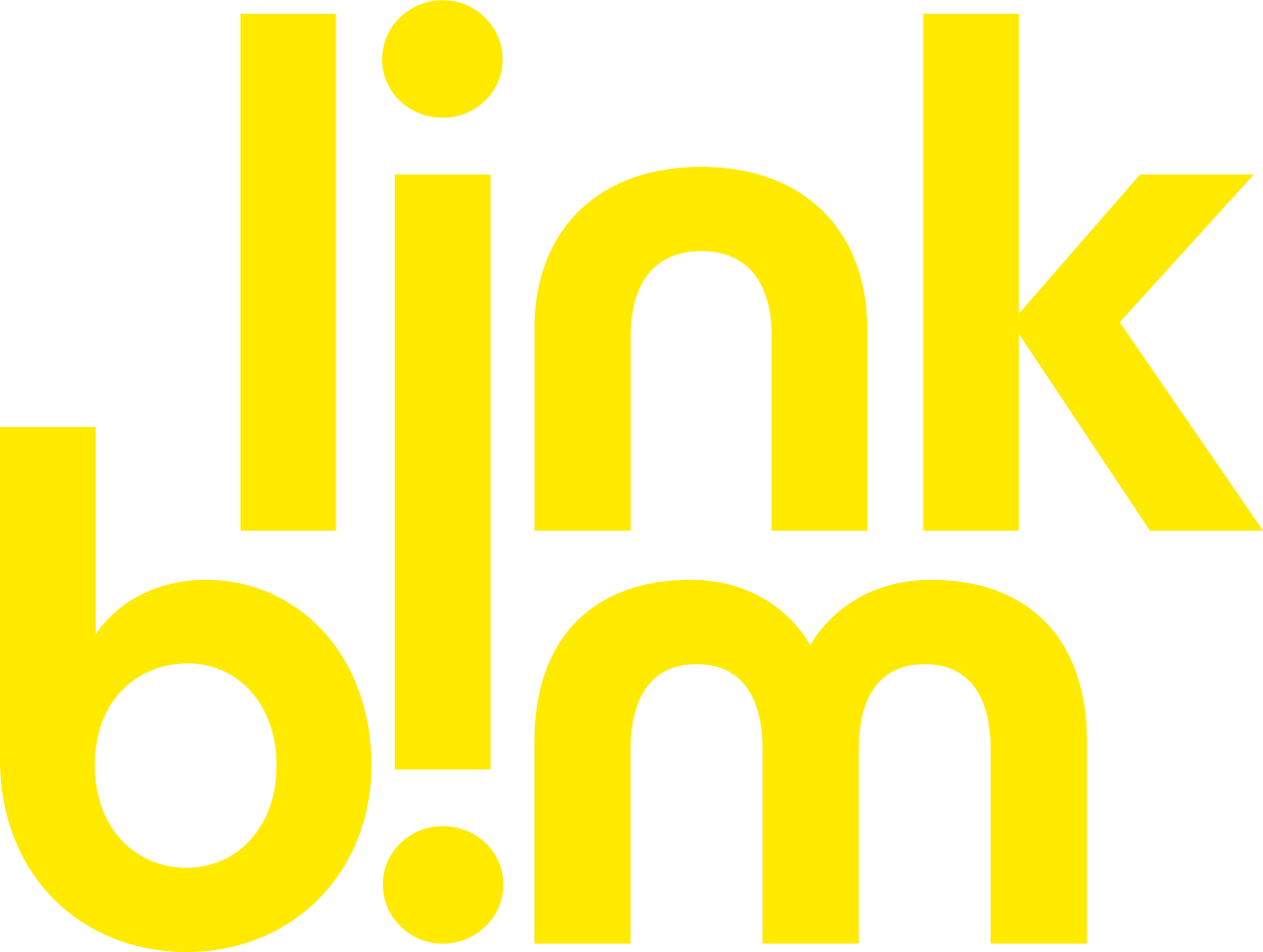Home » Our activities » Scan to BIM
Scan to BIM
Scan to BIM, also called laser scanning or lasergrammetry, is a semi-automated survey method. This technology, which is still little known, makes it possible to carry out a millimetre reading. It is the essential tool for your Rehabilitation projects or for the delivery of a As-Built plan at the end of the construction site. The main advantages of scan to BIM are:
- control of the environment of your project
- consultation of the statement in a viewer
- non-perishable data
- the point cloud serves as the basis for the 3D model


3D scanning, Lasergrammetry
Link-BIM has a team of surveyors equipped and trained in the use of the latest generation Laser Scanners. This technology has transformed management and acquisition by capturing reality with millimetre precision. With thousands of points recorded every second, there is no longer any possibility of overlooking a point. The ideal tool for project managers, architects, general contractors or even heritage services, 3D scanning will allow you to control your entire project. Have no doubt in your plans. Indeed, the 3D models are created using the point cloud, which guarantees high fidelity and therefore certifies the plans as As-Built plans. Saving time for your projects is therefore very important because the survey carried out is safe.
LOD 200
The scan to BIM is to be carried out in the study phase, the level of detail is then an LOD 200. The architect will then base himself on this inventory model to integrate the different existing compositions of the walls, ceilings and slabs in order to upgrade the 3D model to a LOD 300 to 350.
In order to best adjust the level of detail slider of a digital model, you need to know the BIM use cases you need. This is why Link-BIM supports you in this choice with an AMO BIM (BIM project management assistance) mission.
Virtual tour
The point cloud facilitated the sharing of data. One of the main uses is the virtual tour of spaces. The use is easy and does not require an overpowered computer.
The viewer allows several interesting actions such as taking measurements, creating annotations, immersive visits with virtual reality glasses. It is even possible to hold meetings with several people directly in the cloud in order to make teams that are geographically distant collaborate.
PIC, Site layout plan
An essential document for ensuring safety on the site, the PIC brings together all the information on the organisation of the site and concerns all the phases of the site, combining worker safety and productivity. We have developed a working method that allows the use of raw scanner readings and BIM objects, in order to easily perform real-time PICs in the point cloud. All the constraints of the construction site are then taken into account.
The Scan-to-BIM process
Scan To BIM is a process of using 3D scanning technology (Lasergrammetry) to create a model of the building and techniques from scan data. Scan To BIM can be used to digitise existing buildings or to capture the geometry and detailed information of a building under construction.
Scan To BIM is often used to obtain an accurate and up-to-date representation of the building, which can be used for various applications, such as maintenance management, renovation or modernisation of the building. It can also be used for the creation of digital models of existing buildings, for the planning (Scan to field) and the simulation of renovation or modification projects.
To carry out a Scan To BIM, it is necessary to digitise the building using 3D scanning technologies, such as laser scanning or photogrammetry. The scan data is then processed and converted into a 3D model, which can be used with BIM (building information modelling) software. The 3D model can also be enriched with detailed information on building elements such as materials, dimensions, technical characteristics and systems.



