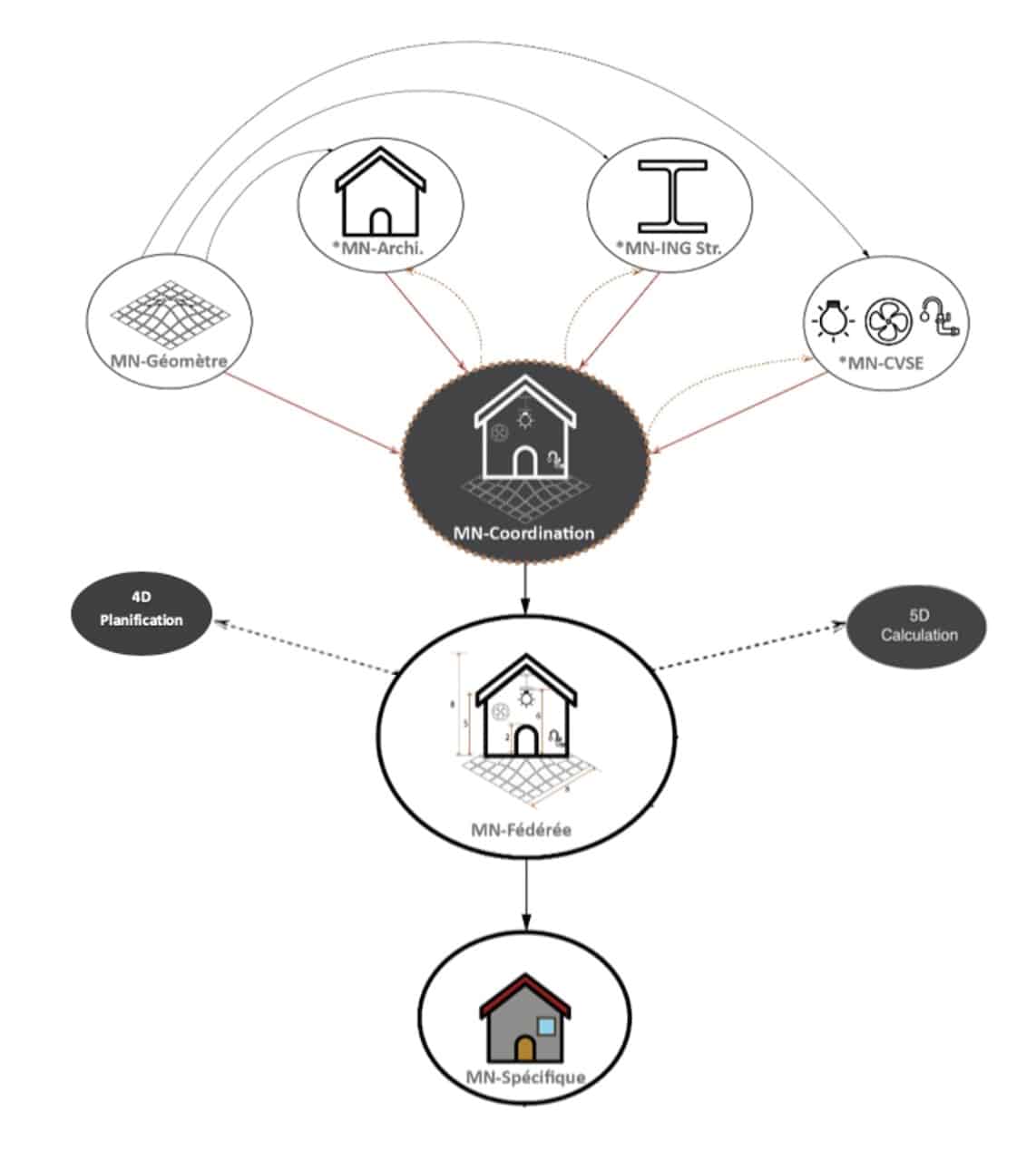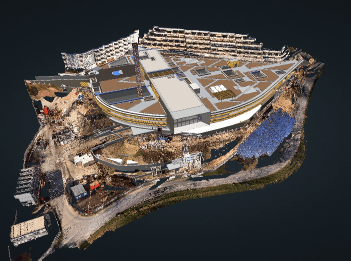BIM Dimensions

The 3D BIM dimension
The 4D BIM dimension
The 5D BIM dimension
The 7D BIM dimension



La dimension BIM 3D
La dimension BIM 4D
La dimension BIM 5D
La dimension 5D se base sur l’analyse des coûts. En effet, lors de la modélisation, chaque objet placé sur le modèle 3D possède un paramètre supplémentaire de gestion économique. Il permet de calculer les quantités et l’estimation des coûts de manière facile et précise.
La dimension BIM 7D
La dimension 7D correspond à la gestion de l’exploitation et la maintenance d’un ouvrage, afin que la maquette 3D prenne vie tout au long de son cycle et que la gestion de son patrimoine soit optimisée.
Notez que la réalisation de la 7D nécessite un cahier des charges, qui va définir les paramètres nécessaires pour les interventions de maintenance ainsi que le choix du logiciel de gestion d’exploitation 3D.
BIM dimensions: the different levels of information in a BIM model
The implementation of a “BIM based” design in construction projects involves the management and sharing of heterogeneous information through multiple sources. To support this management and to facilitate the use of this information, the information managers of the projects are at work and schematise the information data in different levels called “BIM dimensions”. The goal is to be able to build a database in open source format to facilitate the creation of a coherent visualisation of the project, called the information model, it is governed by the acronym LOI whose value varies between 100 and 500.
Depending on the needs expressed, the BIM project managers will define up to 10 dimensions to schematise the heterogeneity of the information data of the work. Each level offers a view of the characteristics of the project, time, costs, sustainability, management, etc. Using BIM dimensions offers a major advantage in the design of a building and contributes to its management throughout its life. Browse the BIM dimensions on our site and discuss the possibilities with our team.