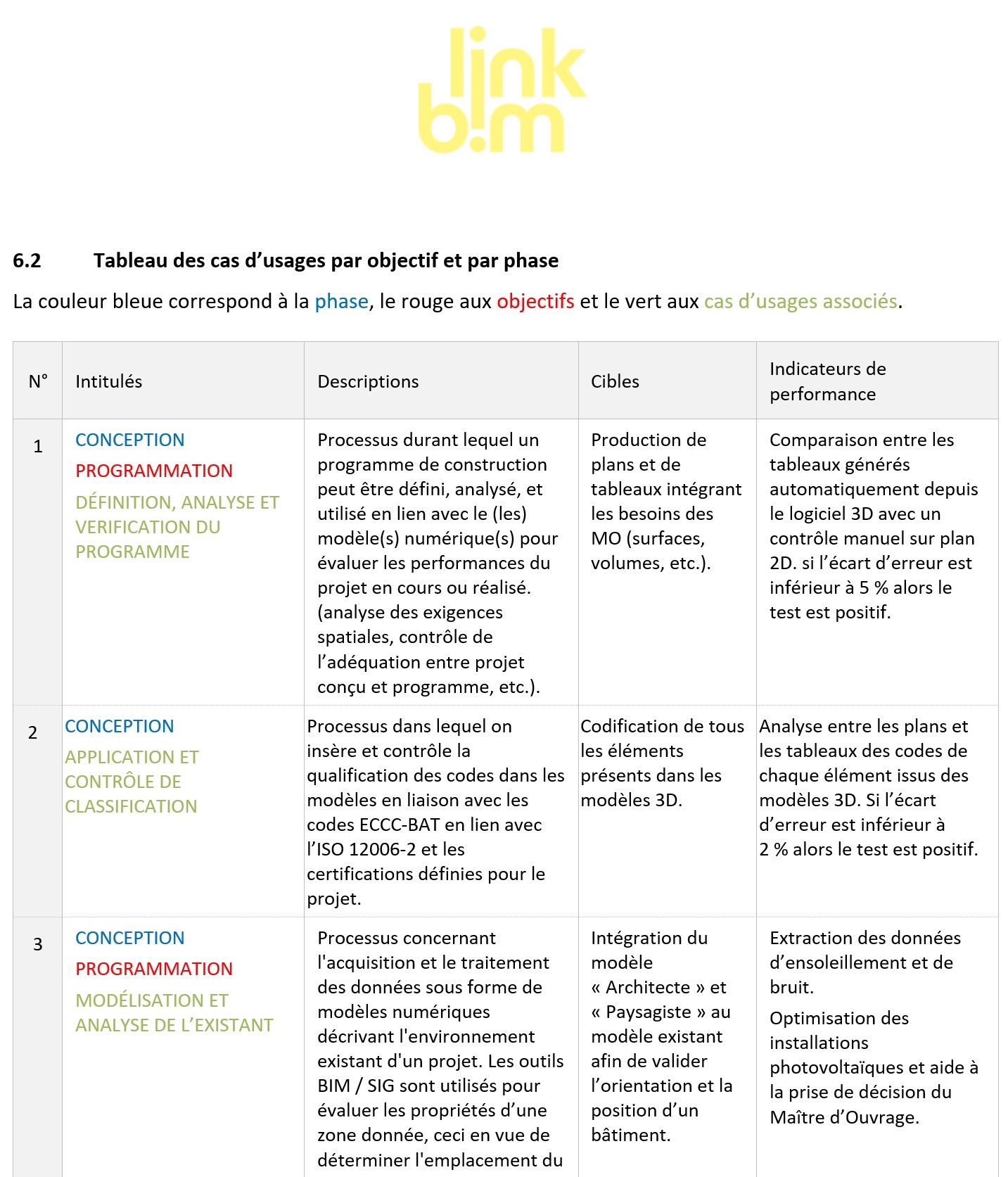Home » BIM management » The BIM protocol
The BIM protocol




Conclusion
The different elements
The BIM protocol can contain several elements, such as:
1. Objectives and requirements: This is the most important part of the BIM protocol, which states the client’s objectives and expectations regarding the BIM model and its information. It can include information such as the levels of detail required for the different elements of the model, the standards to be met, delivery schedules, etc. In addition, this part of the BIM protocol can also define the data formats necessary for the exchange of information and the digital tools to be used. It can also specify standards to be met, such as industry standards for modelling building information (e.g. IFC or COBie), as well as delivery schedules and project milestones.
2. The roles and duties of each stakeholder: The BIM protocol establishes the roles and obligations of each stakeholder in the project, by defining the tasks and expected deliverables. Stakeholders can include the client, architect, engineer, general contractor, BIM manager, etc. This part of the BIM protocol can detail who is responsible for modelling different parts of the building, who can make changes to the digital model, and how these changes should be documented and communicated. Roles can be assigned based on the digital skills of each stakeholder, ensuring an efficient and smooth workflow.
3. Modelling standards: The BIM protocol can specify the standards that must be used to ensure that the model is consistent, accurate and complies with current standards. Besides accuracy and consistency, standards can also cover the level of detail required at different stages of the project, how information should be added to model objects, and how that information should be updated over time. This helps maintain the integrity of the digital model throughout the project.
4. Quality control: The BIM protocol may include quality control requirements to ensure deliverables meet project standards and specifications. Quality control requirements can go beyond deliverables and include procedures for checking the digital model to ensure its accuracy and compliance with standards. This may also include backup strategies to protect the data and plans for archiving and future use of the data after the project ends.
5. Change management: The BIM protocol must also describe how changes will be managed throughout the process, particularly in terms of documentation and coordination with other stakeholders. Change management not only includes documentation and coordination, but also protocols for resolving potential conflicts that may arise due to changes to the digital model. This may include the use of conflict detection tools, as well as procedures for resolving version issues.
In summary
The BIM protocol can contain several important elements, such as the objectives and requirements of the project, the roles and duties of each stakeholder, the modelling standards to be respected, the quality control requirements and the management of modifications throughout the project. The BIM protocol also describes the specific requirements of each phase of the project, such as the software to be used, the exchange formats between the different stakeholders, the level of information and the level of detail required, among others. It is designed to be used as a guide, ensuring that everyone involved in the construction of a building follows the same rules and standards to ensure quality and consistency of deliverables.