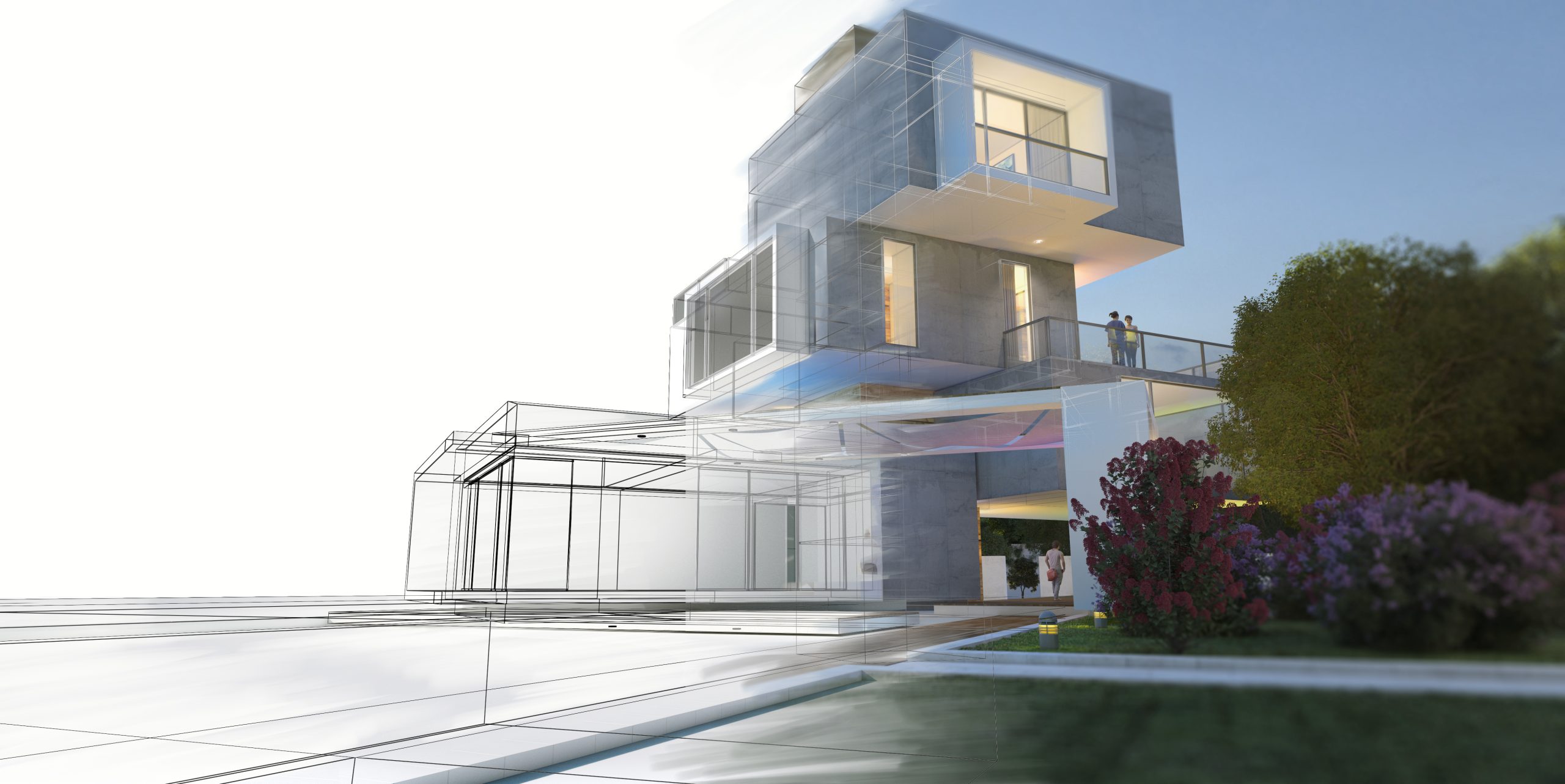Home » Stages of intervention
Intervention phases in a BIM project
The intervention phases of a project consist of segmenting the different key parts of the project. A BIM project has the same phases as a standard project. Link-BIM accompanies you throughout these phases, from the study to the operation of your project, in the best conditions.


Study
The study phase is the first stage of a BIM project. During this phase, we study the feasibility of the project according to the constraints and recommendations of the various engineers and specialists. We establish and transmit to the various agents the BIM charters as well as the BIM manuals to be respected throughout the project.
The advantage of BIM during the study is to be able to anticipate future sensitive points of the project before its realisation. Finally, our modelling methodology gives us the ability to accurately calculate the quantities, in order to allow a budget forecast that is as close as possible to reality.
Execution
Execution is the construction phase of the project. During this phase, we manage the BIM coordination between all the agents. This coordination involves in particular the detection of clashes, which makes it possible to avoid many problems when setting up technical networks or on the formwork plans.
We also assist the various agents according to their maturity and their needs in BIM. We support companies throughout this phase and can act quickly and simply during changes using our collaboration tools.
Operation
If BIM is essential during the study phase as well as during the execution phase, it makes even more sense during the operation of infrastructures. Indeed, thanks to BIM, the management of the operation of a building takes a completely different turn.
Data related to the use of the various premises is collected and analysed, then used to improve the comfort of the occupants. The various improved aspects are for example:
- Better ventilation management
- Better management of muting systems
- Simplified management and use of circulation areas, allocation of rooms and areas of the building.
Also, the maintenance of the building can be optimised according to the same data.