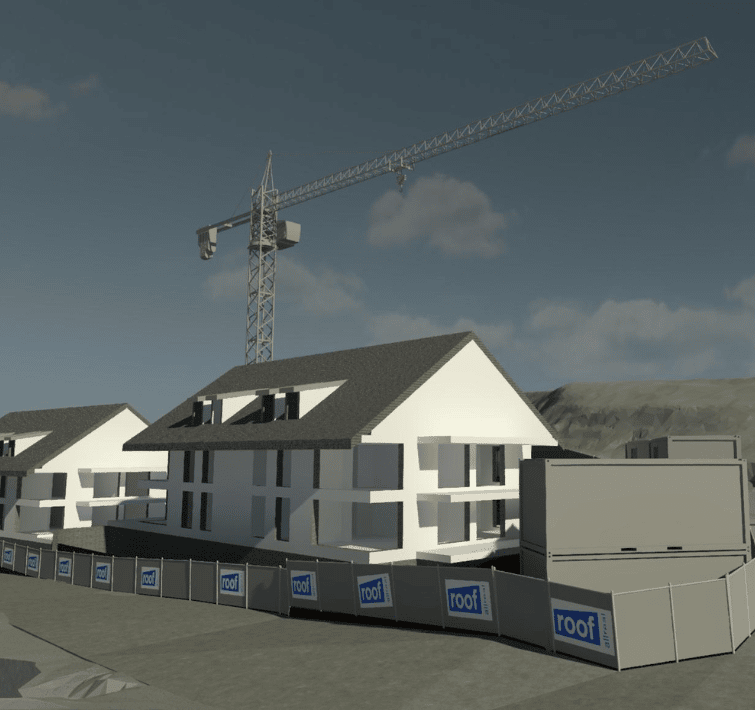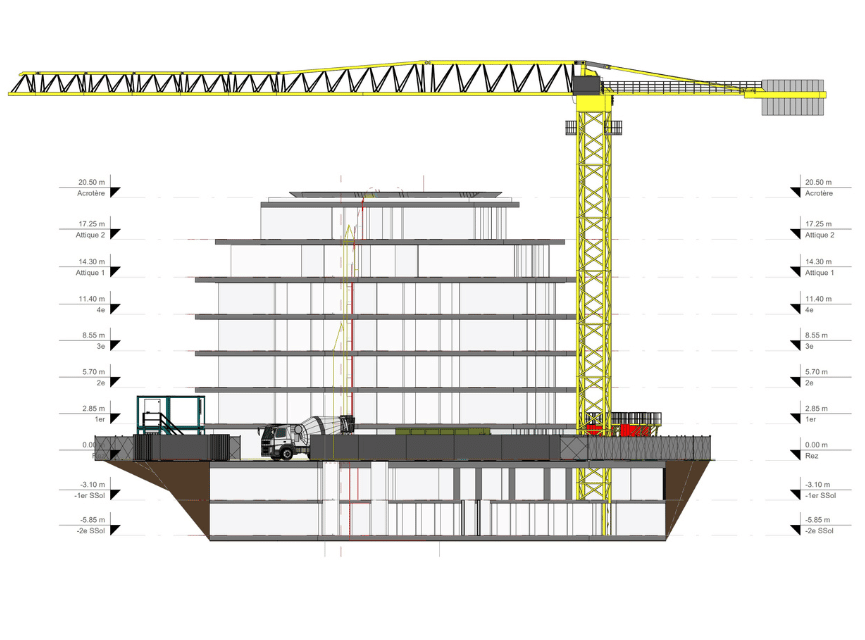Home » Our activities » Scan to BIM » PIC Site Layout Plan
PIC Site Layout Plan



Our approach to Scan to PIC
In order to make the realisation of the PIC Site Layout Plan simple and effective, we provide you with an online application which will allow you to set up and easily represent all the necessary elements:
- the architectural model which represents the future construction;
- the lifting means and their arrangement on the model to ensure that there will be no interference between the different machines;
- site networks such as electricity, water, gas and telecom networks must be identified to avoid any damage during the work. In some cases, authorisations must be requested from the network managers;
- the living base which will accommodate the stakeholders of the various companies. It is therefore necessary to have been able to determine beforehand the maximum number of people present on the site. Ideally, the base camp is installed near the entrance to the site. Its access must be secure;
- Parking areas for people working on the site;
- Delivery and storage areas for each company;
- Areas for skips;
- The concrete plant if the latter is produced on site;
- The prefabrication area
It will then be necessary to carry out a scan before each new phase in order to adapt the PIC Site Layout Plan as much as possible to the real environment of the site. If you have trouble visualising how to set it up, we will be happy to show you what we have put in place with the Works Department at the Clinique Génolier.
What is a site Layout plan?
This is a document that brings together all the information relating to the organisation of the site. It is generally established in major phases: earthworks, structural work and finishing work.
The preparation of the site is a crucial phase since it will be necessary to combine the safety of the workers and the productivity. Several steps must then be followed, including the establishment of a site layout plan.